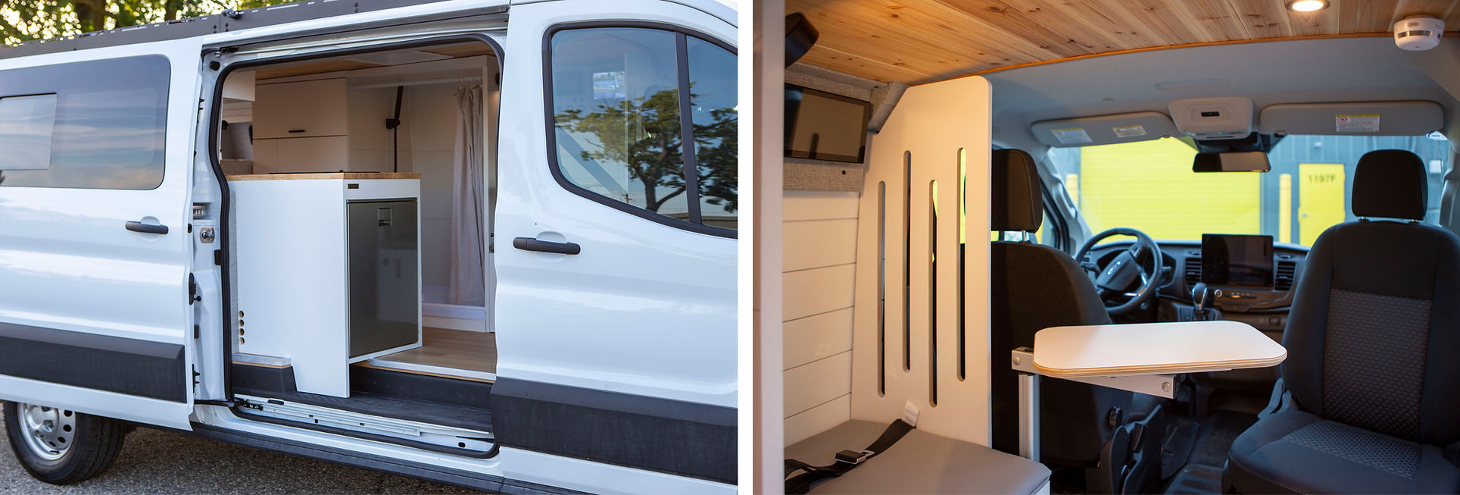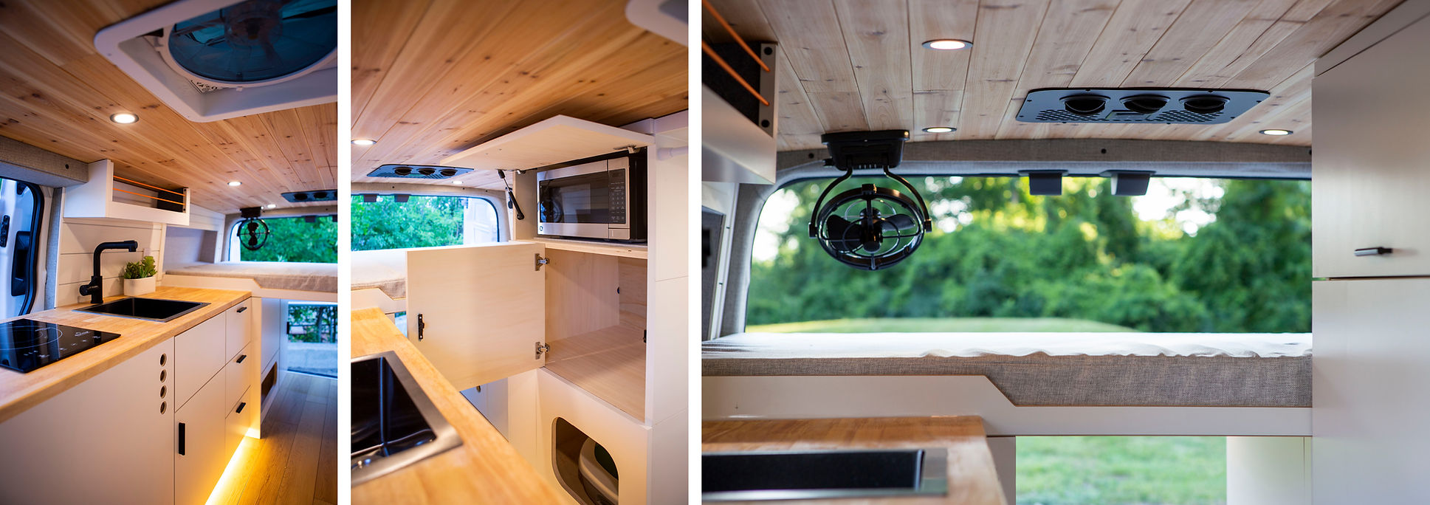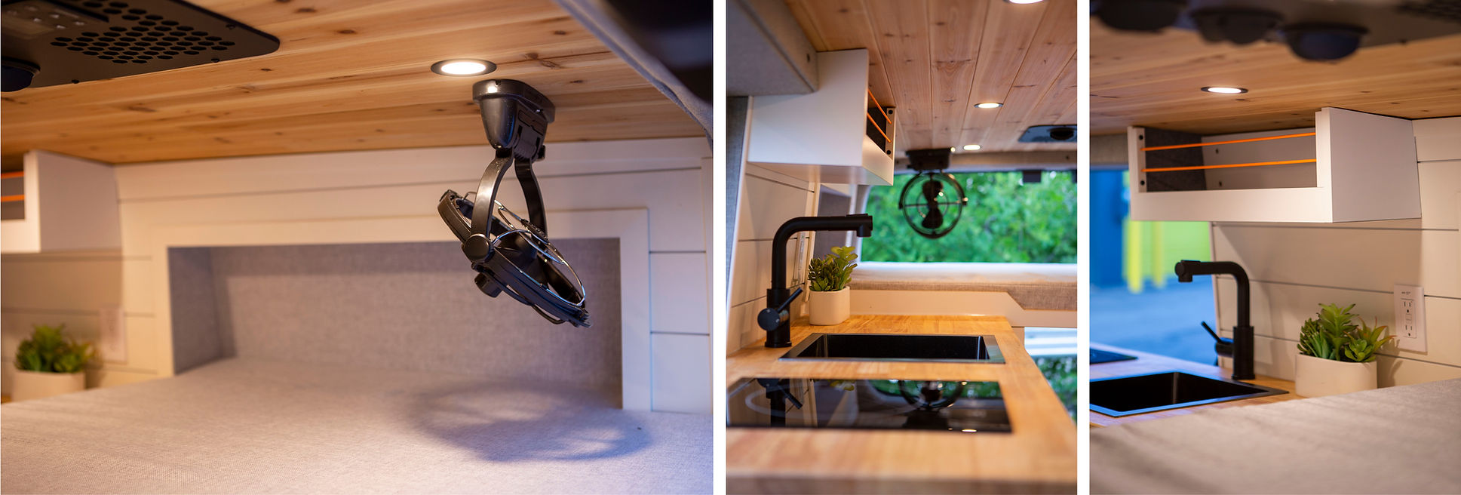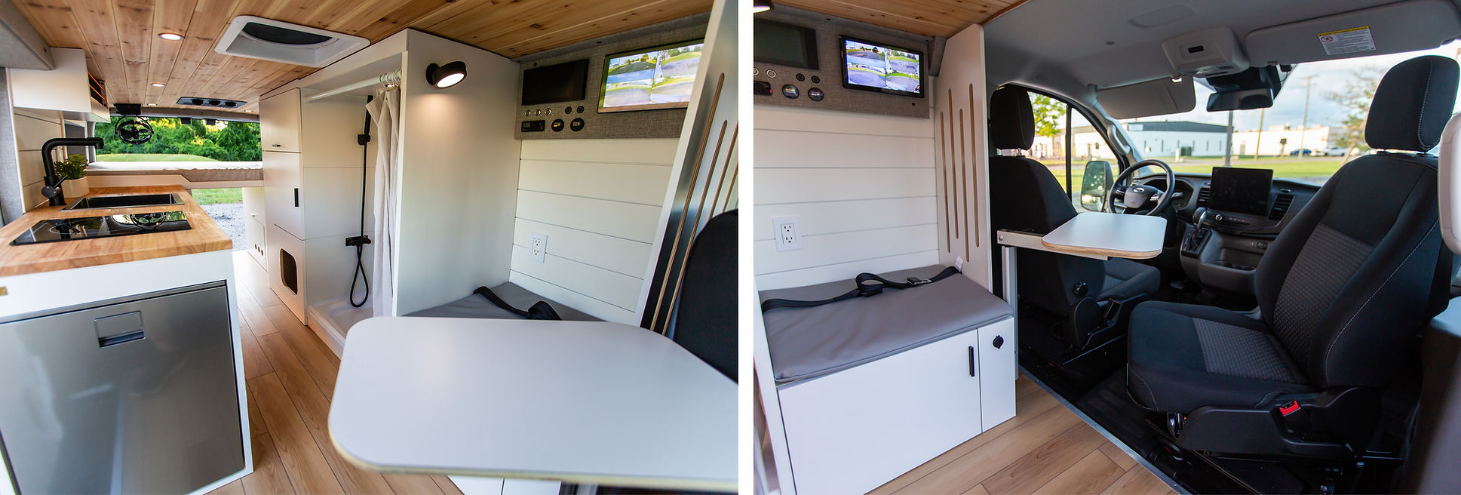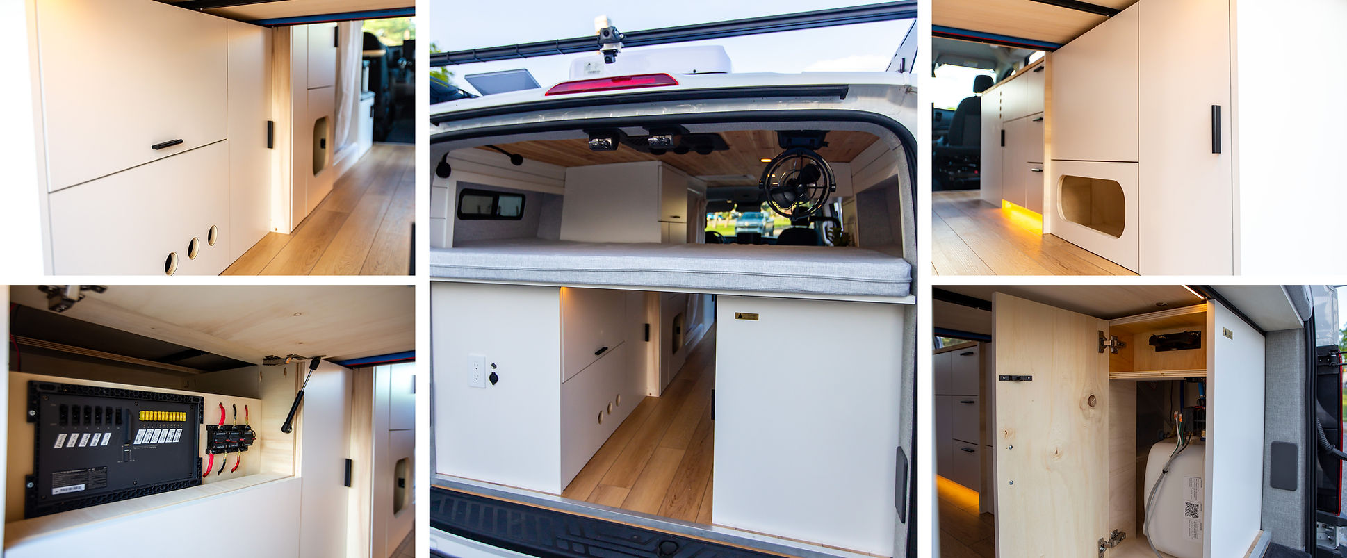
Custom Build: Oiselle
This is the first—and only—low roof conversion we’ve ever built, designed specifically to meet our client’s unique request: a van that fits in her garage. Despite the compact height, it includes everything needed for full-time living—indoor and outdoor showers, abundant storage, and even a dedicated space for a cat litter box. Thoughtfully crafted for both comfort and functionality, this one-of-a-kind build proves that with the right design, even a small space can feel like home.
Build Specs
- Full size bed
- 3" High density foam mattresses
- Full body 3M insulation and sound deadening
- LVP flooring
- Butcher block countertop
- Wood slate ceiling and shiplap wall
- Plywood cabinetry with laminate finish
- Kitchen cabinetry
- Full height cabinetry
- Lower bench system
- Customized hidden drawer
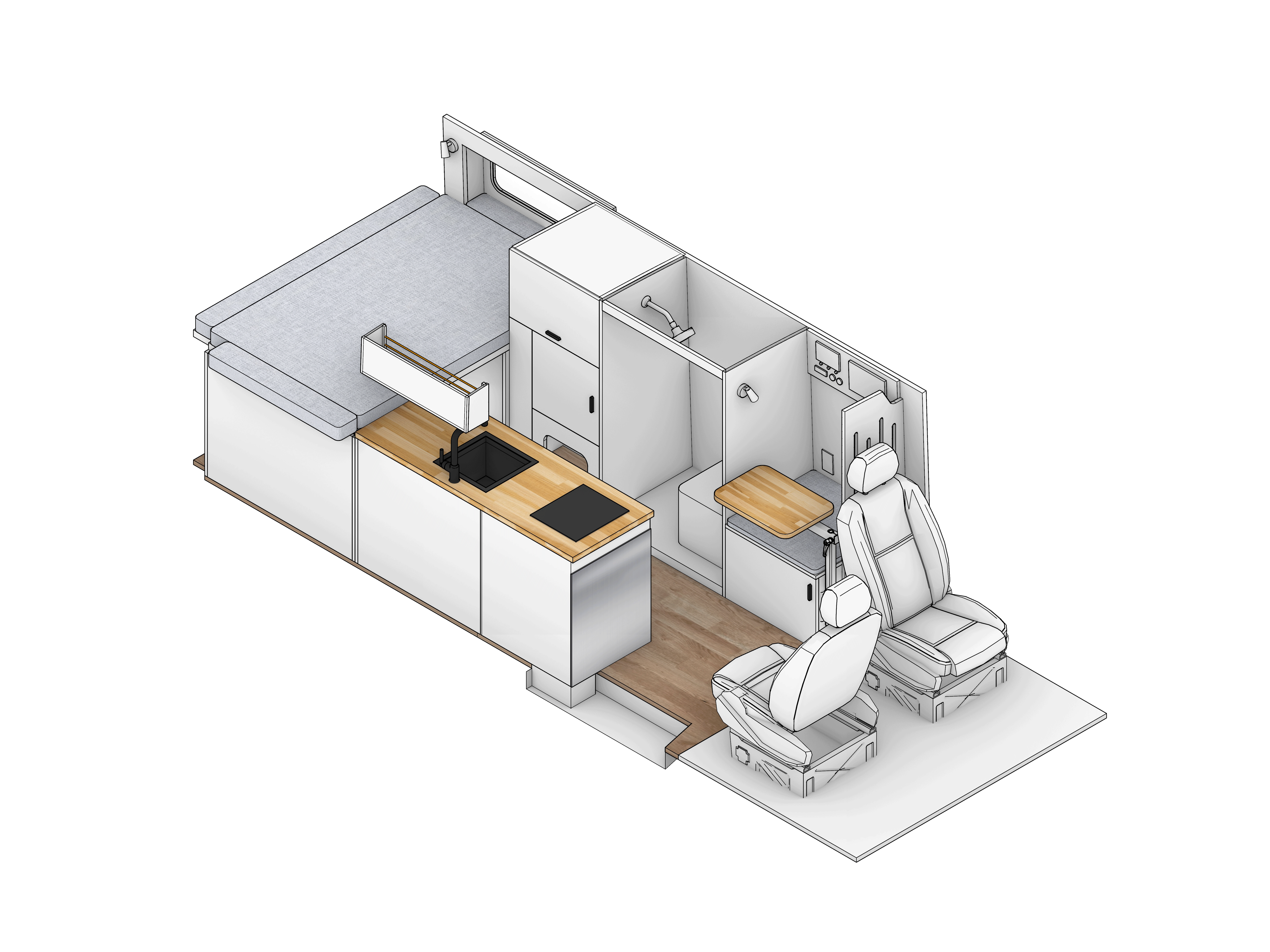

Smart Bed Extension with Recessed Design
To make sleeping more comfortable without changing the van’s overall size, we recessed the wall behind the bed on both sides—adding crucial extra inches in length. This small design detail makes a big difference, giving the bed extra length while keeping everything compact and cozy.
Thoughtful Storage in Every Corner
Despite the compact space, storage is abundant and purposeful. A mini overhead cabinet, full-size wardrobe with a hidden microwave, and a specially designed nook for the cat litter box ensure everything—from daily essentials to pet needs—has a place.


Flexible Seating & Dining for Two
The bench seat, swivel passenger seat, and a Lagun-mounted table create a cozy, versatile dining and work space. Whether solo or with a guest, there's always room to sit down and enjoy a meal or a conversation.
Hidden Security, Built for Peace of Mind
With a four-camera surveillance system and a concealed storage compartment, this van offers both active and passive security. While we don’t reveal its location, the hidden compartment was custom-built to safely store valuables during travel. No matter where the road leads, you can travel with confidence knowing your space is both safe and thoughtfully protected.


